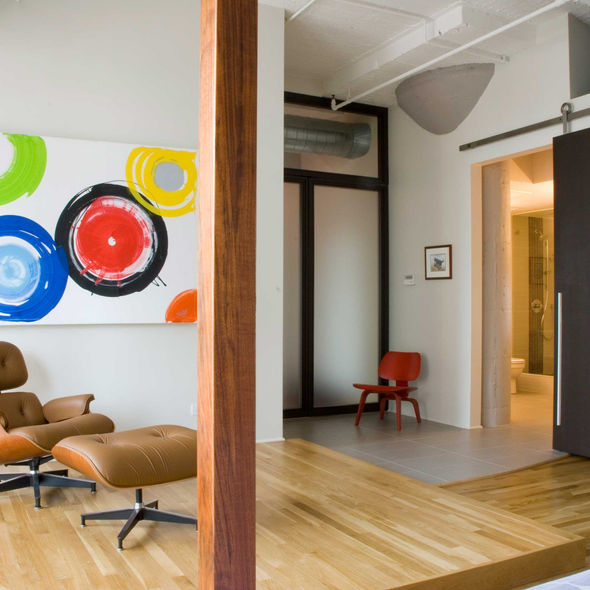
South Loop Loft
LOCATION: Chicago, Illinois
TYPE: Renovation
SCOPE: Architecture, Interior Design
PROGRAM: Combination and renovation of two condo units, including custom millwork
This renovation combines two loft units in Chicago’s South Loop neighborhood. The design aims to merge the needs of a young growing family with the desire to maintain open, natural light filled spaces. The material pallet for the design takes inspiration from the original details of the 100 year old concrete structure while injecting new elements of a clean modern aesthetic. A majority of the existing wood flooring was reused, but new tile flooring in the master bath and mud room bring ideas of texture from the concrete ceilings which themselves show the marks of the original form work. The large fluted columns were further exposed where possible within the needs of privacy.








